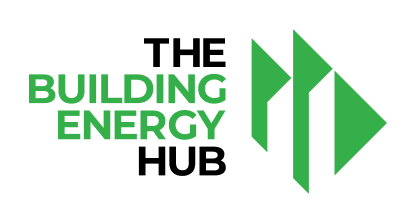Decarbonization Planning Guide
Get to Know Your Building
Additional Assessments to Consider
Studies which can save you time and money when decarbonizing.
As we’ve seen, upgrading an existing building presents many challenges. However, the process also offers many opportunities to better understand how your building operates and help design teams come up with the best solutions.
For instance, you can significantly support your design teams ahead of time by tracking hourly or incremental electrical demands, heating loads, or other operational parameters through your facilities team or local utility before getting engineering services involved.
What’s more, recognizing the areas of a building that may need improvement can help focus your plan and make it easier to set overall goals.
Depending on your building configuration and upgrade needs, some additional studies may be needed. Three potential areas are highlighted below.
Electrical load study
Heat pumps and renewable energy may require upgrades to the building electrical system. An electrical load study will help determine your building’s electrical capacity and whether it can support new electrified equipment without any upgrades. A review should look at local capacity going into the building and site capacity based on the configuration of existing panels. The load study may use metered data, so having this information tracked or available will be helpful. The study should be conducted following NFPA 70 National Electric Code Section 220.87.
Better Buildings GHG Audit SOW Template provides additional guidance on outlining services for a load study.
Boiler heating system stress test
A heating system stress test will be most applicable for buildings heated by boiler systems. Boilers in the past had to use high water temperatures to keep the metal in the boiler from corroding. Heat pumps (and newer boilers) use lower temperatures. These lower temperatures, depending on system configuration, may not have enough capacity to heat spaces that were on the older boiler systems.
A heating stress test helps pinpoint which areas within the building might need upgrades to work properly with heat pump solutions. This test would be run for several weeks to months in the winter, gradually lowering heating water temperatures to determine the range in which people are still comfortable and which spaces may need upgrades to work with lower supply temperatures.
Additionally, designers can benefit from looking at annual information that can be logged within a building automation system (BAS) such as heating load, flow rates, and supply temperatures. It is recommended to turn on BAS trending for these data points to obtain tracking information so that your designers can better understand operations and find the lowest-cost solution.
NREL/ASHRAE Thermal Systems Guide provides an outline of key steps for a thermal stress test.
Structural assessment
A structural assessment determines viable locations for new equipment. This might involve scouting the rooftop for certain types of HVAC or solar equipment or looking within the building to make sure mechanical spaces meet applicable codes and loading requirements.
Discussing potential structural needs should be done with your engineering, architecture, or contractor team as part of the planning process.


