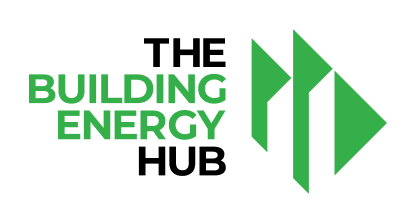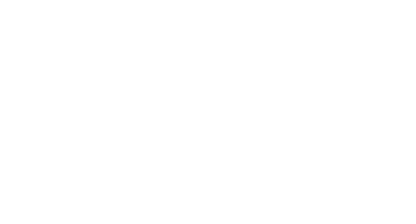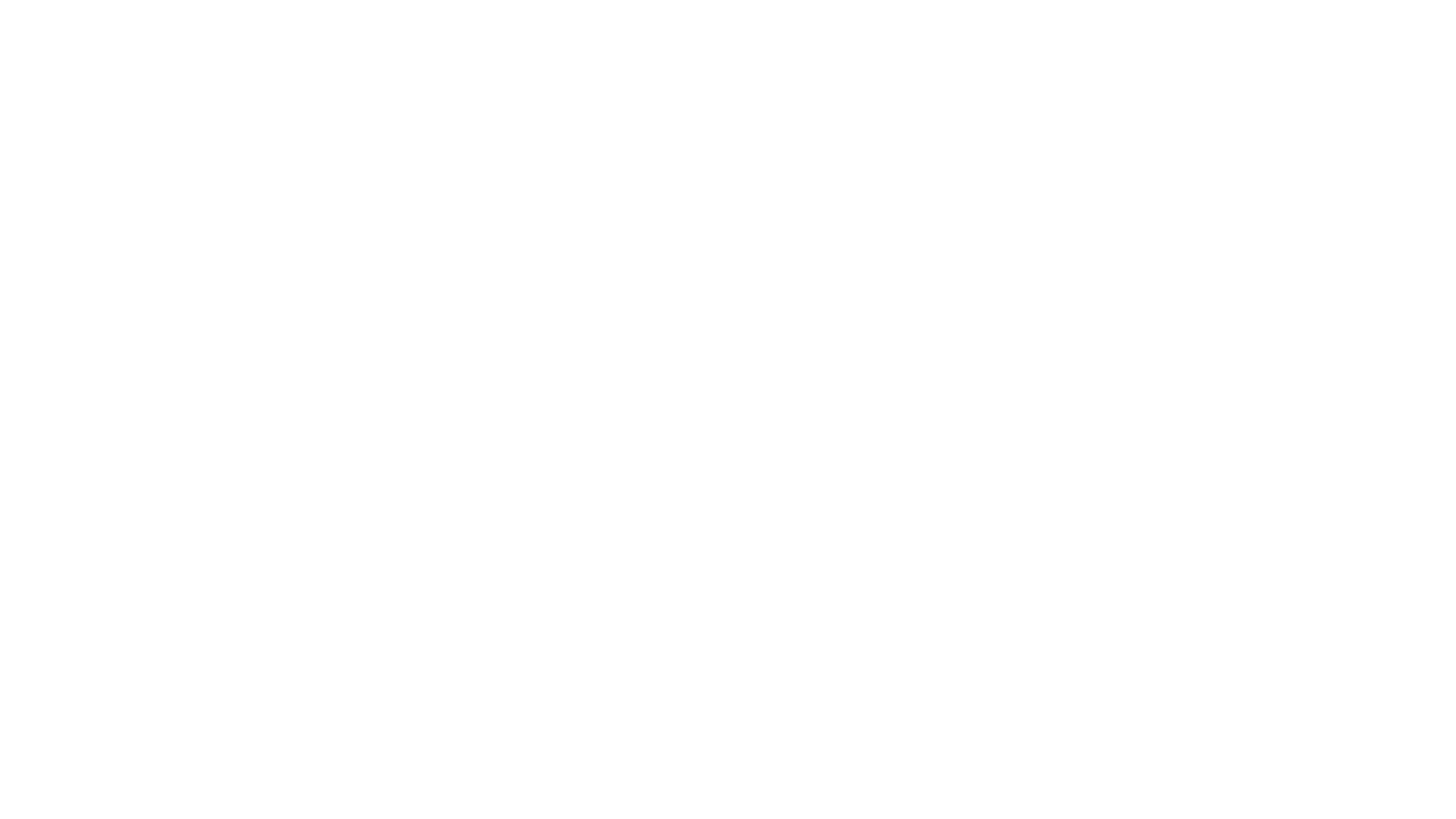2023 Illinois Residential Stretch Code Guide
Introduction
The International Energy Conservation Code® (IECC®) is a model building code that establishes minimum energy efficiency standards for new construction and existing buildings. The 2023 Illinois Residential Stretch Energy Code, effective January 1, 2025, is based on the 2021 IECC with amendments. These amendments ensure that the site energy indexes in the Climate and Equitable Jobs Act (CEJA) are achieved.
Site energy index is a metric used to compare the site energy use—energy consumption at a building site as measured by utility bills—of a code to a determined baseline. In Illinois, the baseline is the 2006 IECC, and lower site energy indexes represent greater efficiencies within the code. The Climate and Equitable Jobs Act requires the Illinois Residential Stretch Energy Code (Stretch Energy Code) to provide a pathway to achieve a site energy index of 0.25 of the 2006 IECC or less by the end of 2031, as shown in Figure 1.
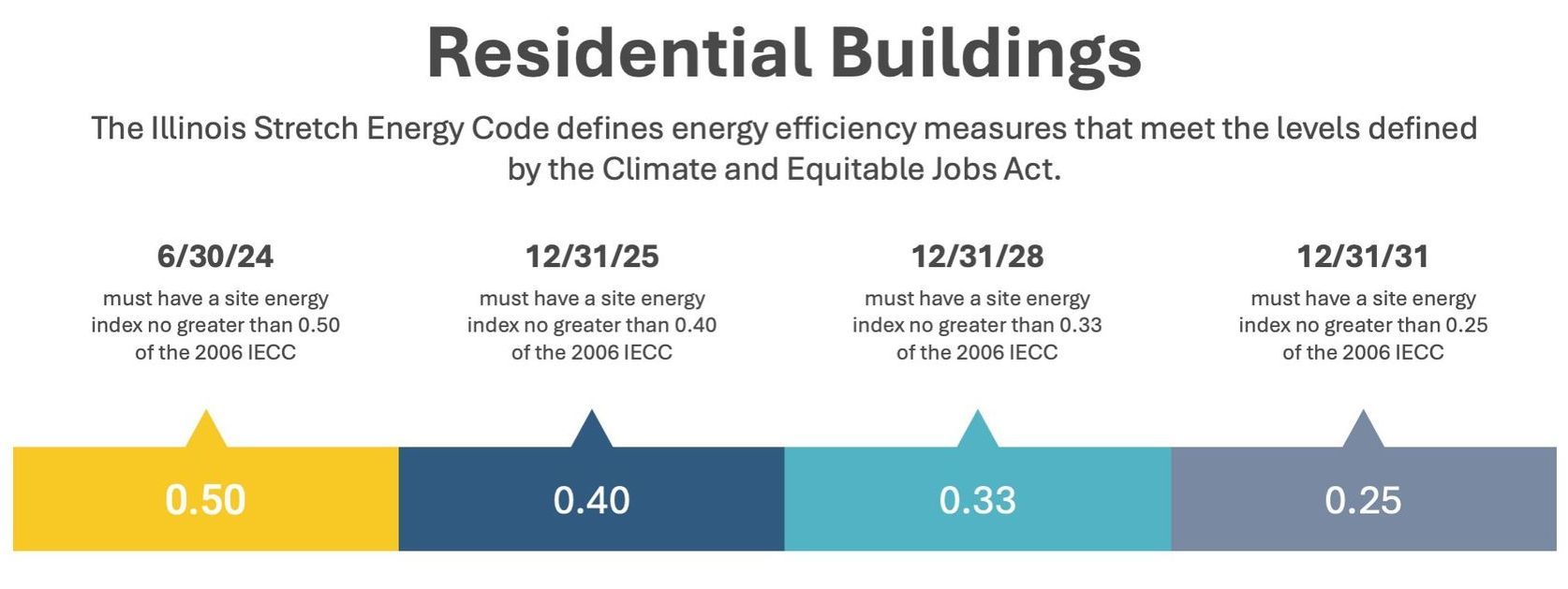
Improvements in Energy Efficiency
With each new edition of the IECC, the U.S. Department of Energy (DOE) issues a determination as to whether the newest edition results in greater energy efficiency when compared to the previous version. In 2021, DOE found the residential provisions of the 2021 IECC to be approximately 9.3 percent more efficient than the 2018 IECC. Compared to the 2006 IECC, the same baseline to which the CEJA references, the 2021 IECC is approximately 37 percent more efficient in terms of net energy use. Figure 2 shows the changes in efficiency of the residential provisions over time.
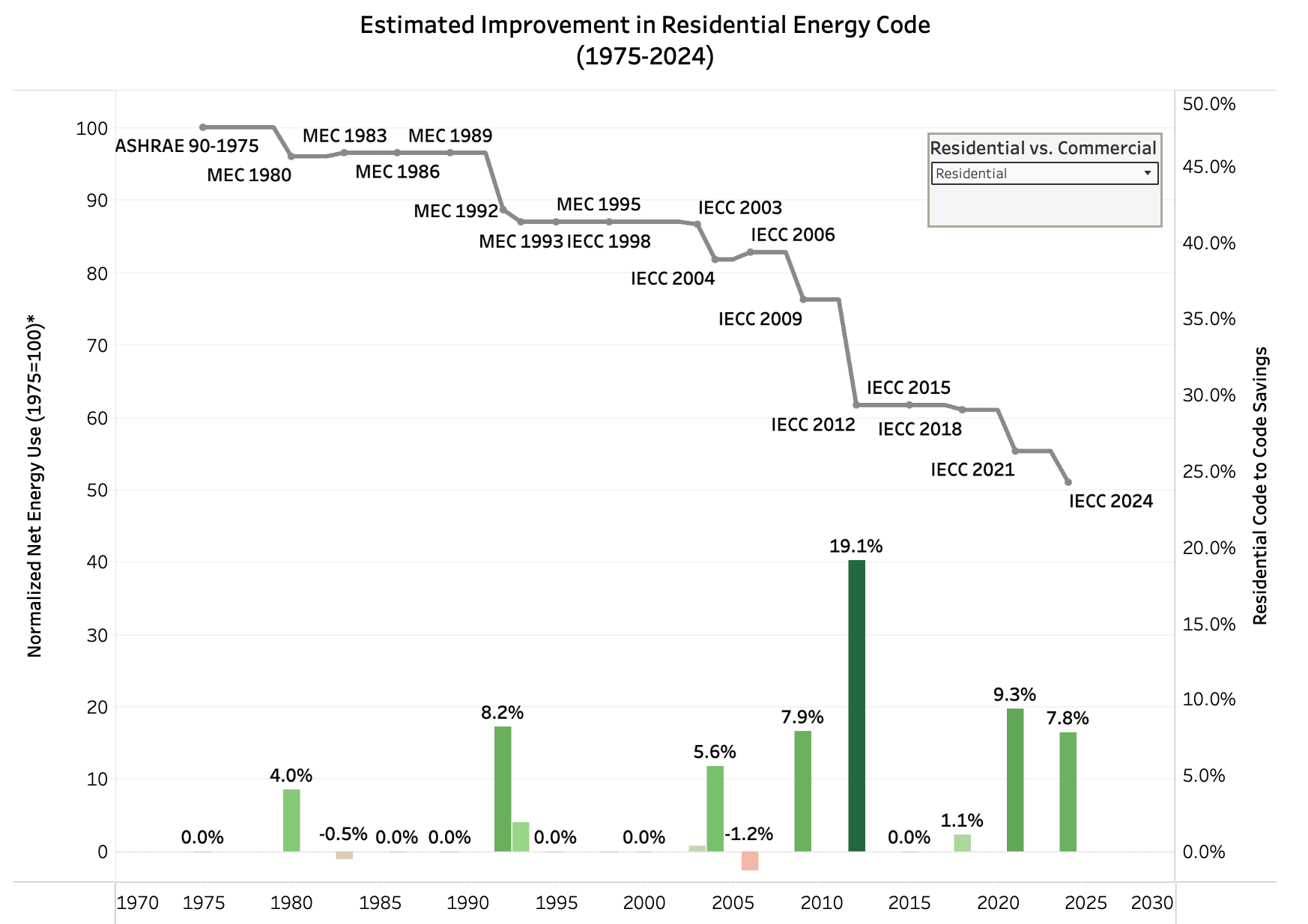
To further improve energy efficiency, the Stretch Energy Code incorporates measures proposed for inclusion in the 2024 IECC. Compared to the unamended 2021 IECC, analysis completed by DOE found the Stretch Energy Code to offer an additional 9.6 percent energy cost savings. Many of the amendments to the 2021 IECC comprising the Stretch Energy Code, including solar and electric readiness, do not have direct energy use impacts on building energy efficiency and instead offer carbon emissions reductions and load management benefits.
Adopting the 2023 Illinois Stretch Energy Code
Per CEJA, the Stretch Energy Code is available for adoption by any municipality and projects authorized or funded by the Capital Development Board. Where adopted, the Stretch Energy Code provisions supersede the Illinois Energy Conservation Code.
Significant Amendments in the 2023 Illinois Residential Stretch Energy Code
To ensure the goals set forth in the Climate and Equitable Jobs Act related to site energy indexes are achieved, the Stretch Energy Code includes key amendments to both the administrative and energy efficiency requirements of the 2021 IECC. These amendments are summarized in the following sections.
Significant Administrative Amendments (Chapters 1 Through 3)
The first three chapters of the Stretch Energy Code outline the roles and responsibilities of designers, code officials, builders, and other industry professionals and provide the background knowledge necessary to effectively implement and enforce the code.
- Chapter 1 establishes the limits of applicability of the code and describes how the code is to be applied and enforced.
- Chapter 2 defines specific terms used throughout the code that are essential for understanding code requirements.
- Chapter 3 includes broadly applicable requirements such as climate zones and product rating and installation requirements.
| Topic | Description of Change |
|---|---|
| Adoption | The Board will amend the Stretch Energy Code to improve the site energy index incrementally. (R101.1.1) |
| Compliance | The local authority having jurisdiction must establish procedures for enforcing the Stretch Energy Code. (R101.5) |
| Professional Seals | The seal of an architect or engineer may be used to demonstrate compliance. (R101.5.2) |
| Above Code Programs | Passive House Institute and Passive House Institute U.S. are named as approved compliance options for above code programs. Appendix RC, Zero Net Energy Residential Building Provisions, may also be used. Above code programs must meet the building thermal envelope backstop as well as the mandatory requirements in Table R405.2. (R102.1.1) |
| Information on Construction Documents | Solar-ready zone specifications must be included on the construction document details. This includes the dedicated roof area, dead and live loads, ground snow loads, and conduit and pre-wiring details. (R103.2.2) |
| Required Inspections | Residential inspections are expanded to include an electrical rough-in inspection. Additionally, the routing of plumbing from solar-ready zones to the service water heating system must be verified, where installed. (R105.2.3, R105.2.5) |
| General Definitions | Definitions are added for terms related to electric vehicle charging and demand response controls. Approved source, gas heat pump space heating system, residential building, and solar-ready zone are also defined. (R202) |
Residential Buildings Defined
The 2023 Illinois Residential Stretch Energy Code applies to residential buildings, as defined in Chapter 2 of the Stretch Energy Code. This definition is specific to the state of Illinois.
Projects not included in the definition of residential building are considered commercial buildings and the Illinois Commercial Stretch Energy Code provisions will apply.
| Illinois-specific Definition | As Defined in the IECC |
|---|---|
| RESIDENTIAL BUILDING. A detached one-family or two-family dwelling or any building that is three stories or less in height above grade that contains multiple dwelling units, in which the occupants reside on a primarily permanent basis, such as a townhouse, a row house, an apartment house, a convent, a monastery, a rectory, a fraternity or sorority house, a dormitory, and a rooming house; provided, however, that when applied to a building located within the boundaries of a municipality having a population of 1,000,000 or more, the term “residential building” means a building containing one or more dwelling units, not exceeding four stories above grade, where occupants are primarily permanent. | RESIDENTIAL BUILDING. For this code, includes detached one- and two-family dwellings and multiple single-family dwellings (townhouses) and Group R-2, R-3 and R-4 buildings three stories or less in height above grade plane. |
Climate Zone Designations
The climate zone provisions in Chapter 3 underwent a significant update in the 2021 IECC. This resulted in the addition of Climate Zone 0 and a shift in climate zones for approximately 10 percent of U.S. counties, including six Illinois counties. The following counties shifted to a warmer (or lower) climate zone and are now in Climate Zone 4A:
• Calhoun
• Clark
• Coles
• Cumberland
• Greene
• Jersey
The remaining counties are in climate zones 4A and 5A, as shown in the figure.
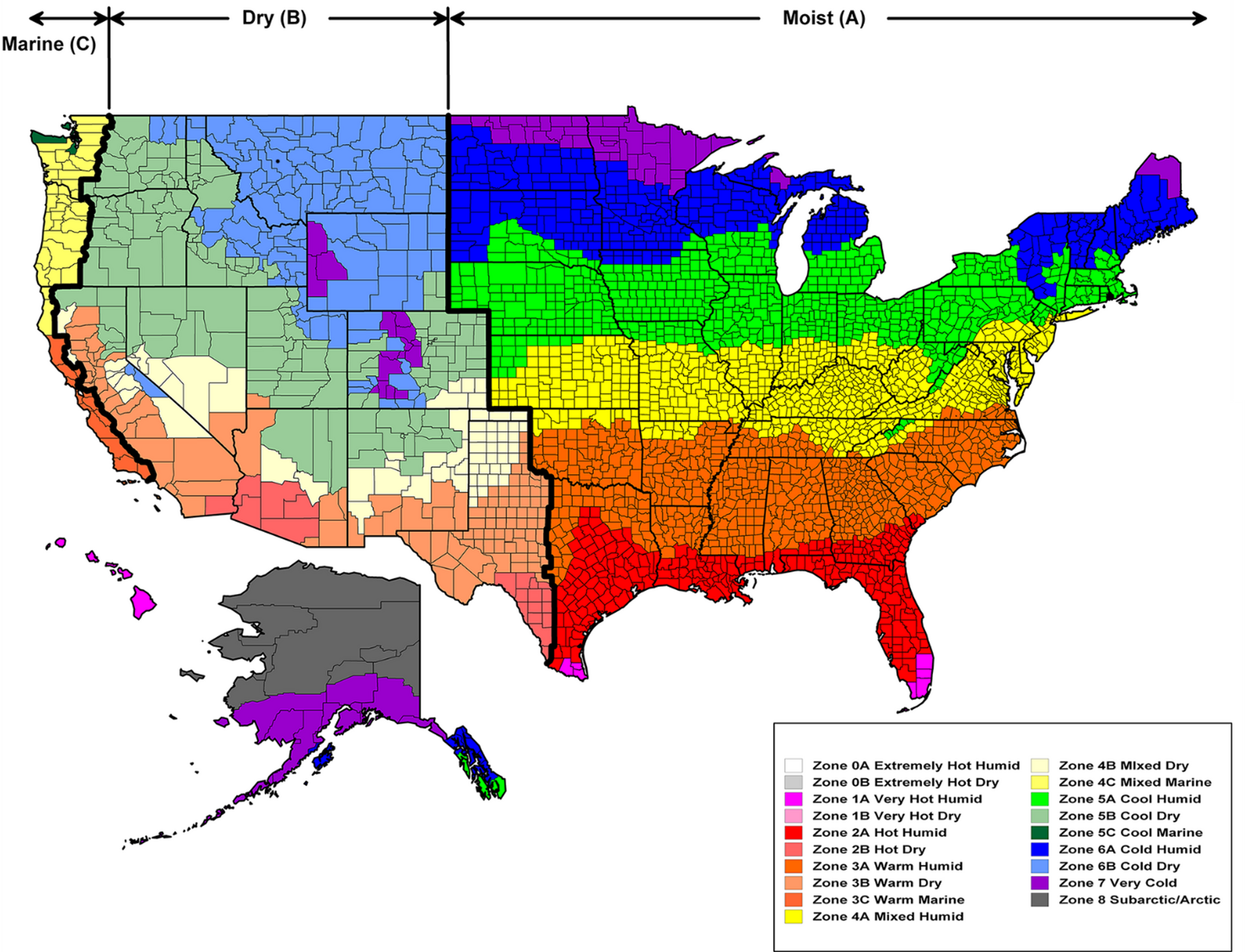
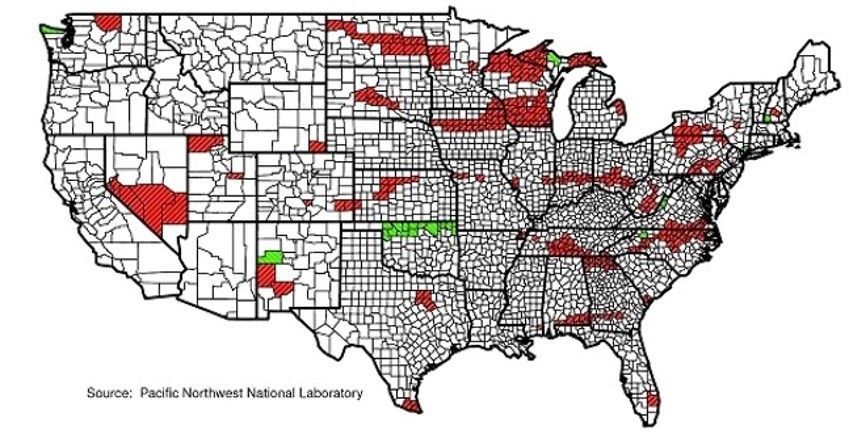
Significant Energy Efficiency Amendments (Chapter 4)
Chapter 4 of the 2023 Illinois Residential Stretch Energy Code includes the energy efficiency requirements for the building thermal envelope, mechanical systems, water heating systems, and interior and exterior lighting systems for residential projects, as well as additional efficiency requirements.
Compliance Options of the Stretch Energy Code
Residential building projects can comply with the Stretch Energy Code in one of three pathways: Prescriptive Compliance Option, Total Building Performance Option, or Energy Rating Index Option.
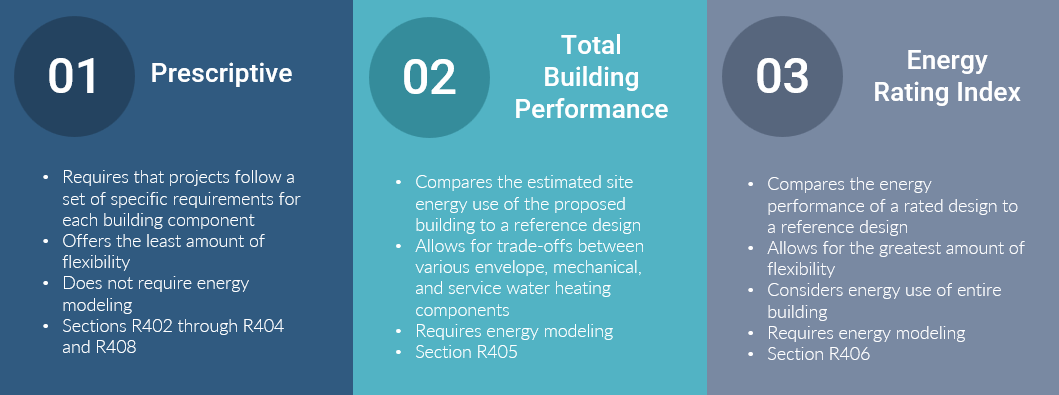
Energy Efficiency Certificate
All projects, regardless of pathway selected for compliance, must post a permanent certificate in an approved location (such as a utility room). The certificate must include key thermal envelope information, heating and cooling system information, air leakage testing results, and, where applicable, information about on-site photovoltaic systems and Energy Rating Index scores. The code edition and compliance path must also be noted. The Stretch Energy Code further requires builders or the approved party to include the additional efficiency measures for compliance with Section R408. Figure 10 is an example of an energy efficiency certificate although the format and layout may vary by jurisdiction.
Right: Sample Energy Efficiency Certificate, International Code Council
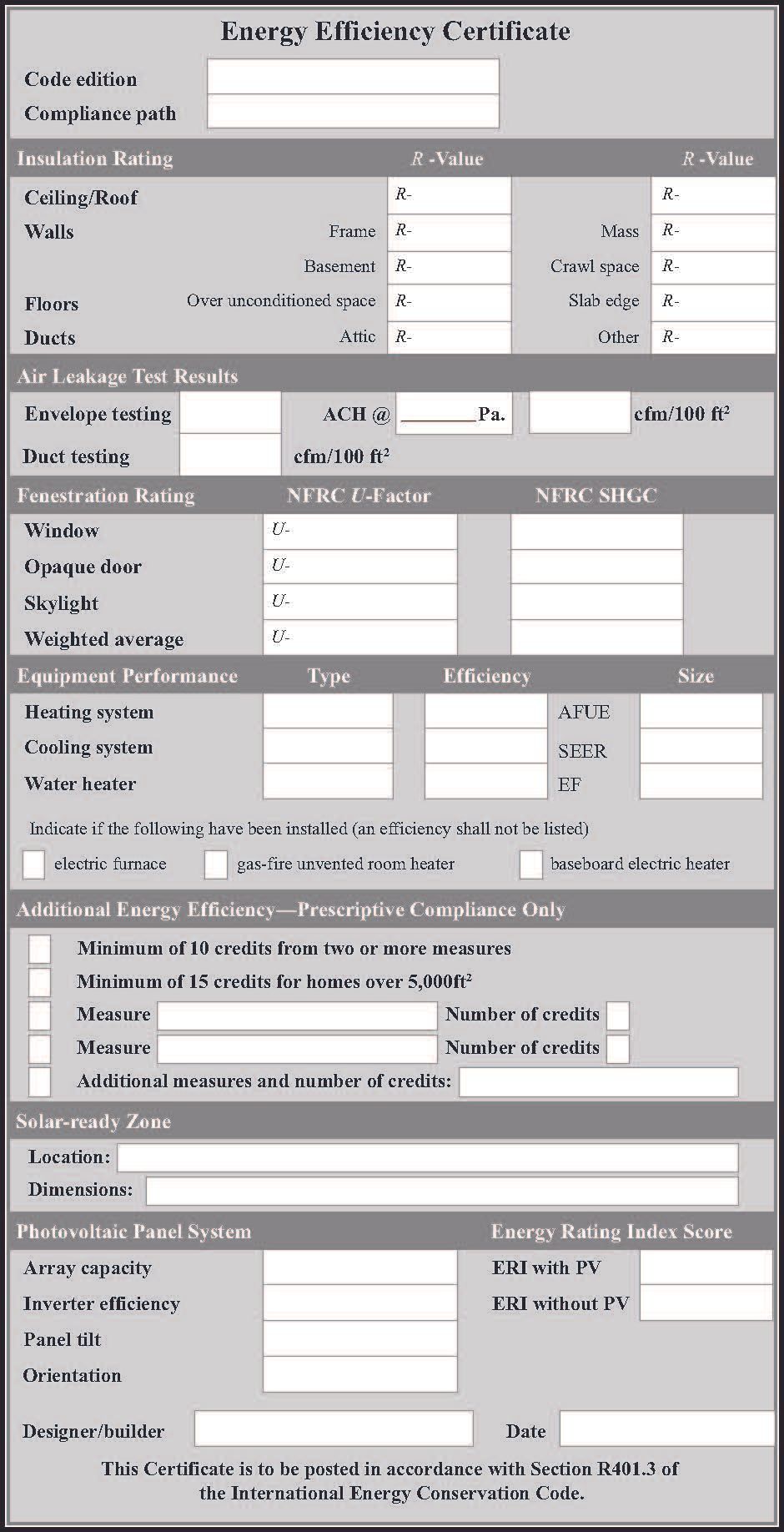
Prescriptive Compliance Option Amendments
Projects complying with the Stretch Energy Code using the Prescriptive Compliance Path must meet or exceed the requirements in Sections R402 (Building Thermal Envelope), R403 (Systems), R404 (Electrical Power and Lighting Systems), and R408 (Additional Efficiency Requirements). Significant amendments to these sections are described in Table 2 as they appear in the Stretch Energy Code.
| Topic | Description of Change |
|---|---|
| Systems | |
| Demand Responsive Thermostat* | All thermostats must be provided with a demand responsive control that allows participation in a utility demand response program. Assisted living facilities are exempt. (R403.1.3) |
| Demand Responsive Water Heating | Electric storage water heaters (40 – 120 gallons, 12kW or less) must be provided with demand responsive controls. The standard regulating the controls is dependent on manufacturing date. (R403.5.4) |
| Electrical Power and Lighting Systems | |
| EV Infrastructure | One- and two-family dwellings and townhouses with a designated attached or detached garage must have one EV ready space. All other residential parking facilities must comply with the Illinois Commercial Stretch Energy Code. (R404.4) |
| Electric Readiness* | Sufficient electric infrastructure must be provided where non-electric space heating equipment, cooktops, ovens, clothes dryers, or water heaters are installed. Unused conductors must be labeled as spares. (R404.5) |
| Renewable Energy Infratructure* | For one- and two-family dwellings and townhouses, a section of the roof or building overhang must be designated and reserved for the future installation of PV. All other Group R occupancies must comply with the Illinois Commercial Stretch Energy Code. (R404.6) |
| Additional Efficiency, Renewable and Load Management Requirements | |
| Scope | Projects must comply with either the heat pump equipment and air tightness option or earn additional energy efficiency credits. (R408.1) |
| Heat Pump Equipment and Air Tightness Option* | Under this option, projects must have an electric heat pump for heating and cooling, an electric heat pump water heater, and the air leakage rate must be less than 2 air changes per hour with an energy or heat recovery ventilator. (R408.2) |
| Additional Energy Efficiency Credits* | Under this option, projects must select from 25 measures to earn a total of 30 credits or more. Credit values are based on climate zone. Homes with greater than 5,000ft2 of living space above grade plane must earn an additional 5 credits. |
*This requirement applies to all projects, regardless of compliance path. It is included in Table R405.2 which lists the prescriptive requirements that must be met for compliance with the Simulated Building Performance compliance path, and in Table R406.2 which lists prescriptive requirements that must be met for Energy Rating Index compliance.
Total Building Performance Compliance Option Amendments
Projects complying with the Stretch Energy Code using the Total Building Performance compliance option must meet or exceed the minimum requirements in Section R405. Section R405.2 specifically lays the foundation for compliance with Total Building Performance: comply with the mandatory requirements listed in Table R405.2, meet the thermal envelope backstop requirements, and ensure the site energy use of the proposed design meets the minimum threshold. Changes to these requirements are outlined in Table 3.
| Topic | Description of Change |
|---|---|
| Requirements for Total Building Performance | Table R405.2 is updated to include the amendments in Sections R402 through R404 that are applicable to the Total Building Performance compliance option. Until the 2021 IECC, these requirements were labeled as Mandatory throughout the code; they are now listed in a user-friendly table within Section R405.2 to improve useability of the code and support code enforcement. The additions include the requirements for EV charging infrastructure, electric readiness, and renewable energy infrastructure. (R405.2 [1], Table R405.2) |
| Building Thermal Envelope | The total UA of the proposed building thermal envelope may not be more than 110% of the total UA from Table R402.1.2. (R405.1[2]) |
| Site Energy Use | Rather than energy cost, the Stretch Energy Code uses site energy use as the metric for Total Building Performance compliance. The site energy use of the proposed design must be less than or equal to 71 percent of the site energy use of the standard reference design. (R405.1[3]) |
Energy Rating Index Compliance Option Amendments
Projects complying with the Stretch Energy Code using the Energy Rating Index compliance option must meet or exceed the minimum requirements in Section R406. Section R406.2 specifically lays the foundation for compliance with the ERI path: comply with the mandatory requirements listed in Table R406.2 and do not exceed the ERI value in Table R406.5. Changes to these requirements and other amendments are outlined in Table 8.
| Topic | Description of Change |
|---|---|
| Requirements for Energy Rating Index | Table R406.2 is updated to include the amendments in Sections R402 through R404 that are applicable to the ERI compliance option. Until the 2021 IECC, these requirements were labeled as Mandatory throughout the code; they are now listed in a user-friendly table within Section R406.2 to improve useability of the code and support code enforcement. The additions include the requirements for EV charging infrastructure, electric readiness, and renewable energy infrastructure. (R406.2 [1], Table R406.2) |
| Building Thermal Envelope | The total UA of the proposed building thermal envelope may not be more than 110% of the total UA from Table R402.1.2. (R406.3) |
| Ventilation Rate | The mechanical ventilation rate deviation is removed via amendment, making the calculations for ERI scores and Home Energy Rating System (HERS) scores better aligned. (R406.4) |
| Limit to Renewable Energy in ERI Score | The Stretch Energy Code removes the 5 percent limit to renewable energy in calculating ERI scores. There is now no limit. (R406.4) |
| ERI-based Compliance (Maximum ERI) | The maximum ERI score is dependent on climate zone and whether the project has combustion equipment. Where combustion equipment is installed, the ERI score is lower. (R406.5) |
Maximum ERI Scores Permitted for Counties in Illinois
| Climate Zone | ERI Without Combustion Equipment | ERI With Combustion Equipment |
|---|---|---|
| 4 | 54 | 51 |
| 5 | 55 | 50 |
Resources
Publications
- Free online version of the Illinois Stretch Energy Code
- Significant Changes to the International Energy Conservation Code® 2024 Edition
- Illinois Cost-Effectiveness Analysis
